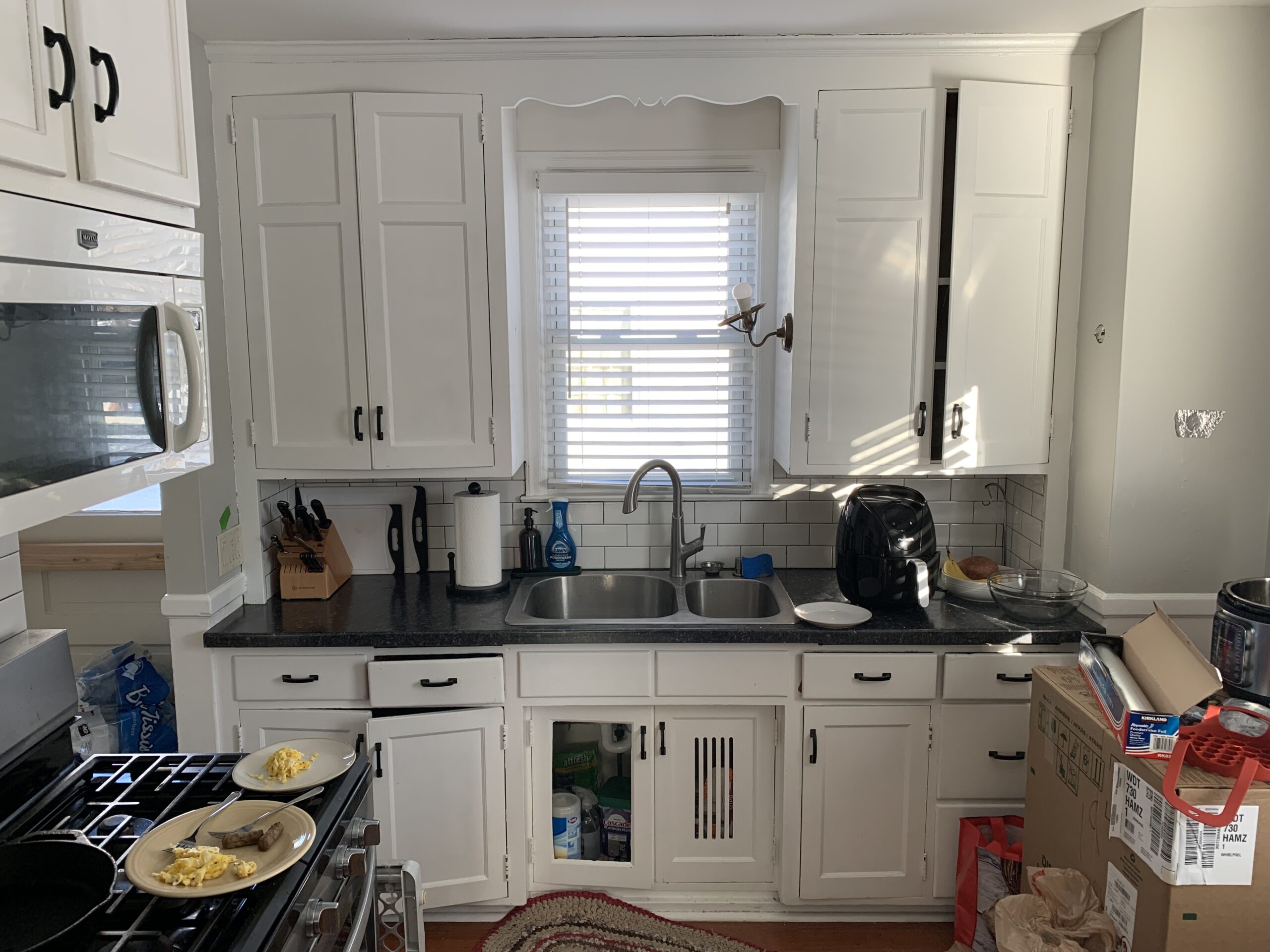Welcome and get ready to join us on our kitchen remodel! This adventure will tackle the exploits and thoughts of us first time homeowners trying to DIY our way through our home updates.
Background
We bought our house in September of 2023 as first time homeowners (*insert sarcastic comment about interest rates*). The first few months were spent getting the house into a place that felt livable/operable to us. Now we get to do some real renovations!
One of the first major projects we identified was the kitchen. Well, I identified it as a project. Shea was pretty ambivalent towards the kitchen. It was fine in her eyes. Not to me. You see, I have strong opinions when it comes to design and living, particularly when it comes to the kitchen. While I generally like to consider myself a pretty easygoing and flexible guy, there are situations where I have more… forceful opinions. And this facet of my personality comes out strongest in the kitchen. I hated our kitchen. I thought it was old (basically original to our 1948 house), gross, and I wanted to tear it all down.

To be fair, it did look cute at first glance. The cabinets had a newer coat of white paint and there were some cute, simple pops of character. For example, the fluting of the sink base cabinet doors and the scrolled bridge piece between the cabinets over the sink. But when you looked a little closer, and maybe opened some drawers, you found the cabinets were falling apart, smelly, and overall undesirable. Throw in some wacky electrical (hello fridge with an extension cord fed through a hole in the floor to a basement outlet), cheap laminate floor boards, and I was ready to raze it. Good riddance!

Current State
We developed a plan/vision for how we wanted the new kitchen to look and determined our approximate budget. Our goal was to keep this renovation below $10,000. It’s a hefty price tag, I know. But its not that bad considering the average price for kitchen remodels that we saw online were $15,000 – $50,000+! The big thing we had going for us budget wise was our small kitchen (~115 square feet). We were also planning on doing the majority of work ourselves. Shea and I, while not super experienced with DIY, love challenging ourselves to learn new things. Especially when those new things save us buttloads of money! Unfortunately, we did not quite have all of the necessary funds saved right away. So that means we had some time on our hands. As of the writing of this post, we still had at least a few weeks before we could get started in earnest.
That time was not spent entirely in standby. We had a few things to work on. At this point in time, I was between jobs and had about a month with a lot of time on my hands (maybe I’ll write another post about my cabin fever during this time and how crazy I drove Shea. Let us know in the comments if I should!). A significant portion of that time was dedicated to prepping for the remodel.
Electrical
The single biggest expense of this project was going to be the electrical. The electrical was older and because we were doing a major remodel it was all going to need to be brought up to code. Additionally, we knew that an electrical project of this size was probably a bit beyond our current know-how. Especially when you factor in that we wanted to finish this project quickly and minimize the time our kitchen was out of commission. My job was to obtain electrical bids from a few reputable services in our area. We learned the importance of getting multiple bids the hard way when we upgraded a circuit after initially moving in (more about that another time). We got 3 bids and were able to select the cheapest one (it also happened to be from the electrician we liked the most, too. Win-win!).

During our waiting period, we were able to slowly accumulate some of the materials for the remodel. Shea and I are big proponents of reducing money spent on full priced items and we were able to get some pretty good deals. We had gotten our flooring and countertops from our local Habit for Humanity Restore (we love that place!) and we got our “last season’s” appliances at a steep discount from Home Depot.
Demo Prep
The last items that we were tackling in the standby time was demo prep. I like to plan things out, maybe too much, and I wanted to make sure we were prepared for being without a kitchen for a little while. Shea likes to do things and she very quickly jumped on rearranging our dining/living spaces. She emptied the cupboards and commandeered a closet for dish storage. After which she created a mini kitchen and pantry area in our dining space. She then shifted furniture to create a staging/work area adjacent to the kitchen. Incredible!


Next Steps
With the majority of our prep work done we were ready to rip the kitchen down to the studs. Remodel time! Once that’s done the electrical while get installed. The remaining steps will be be putting the kitchen back together.
I’m super excited to have a clean, fresh space to cook and be creative! What would you do with a new kitchen? Let us know in the comments!
Keep on trucking! -Andrew

